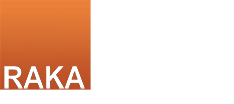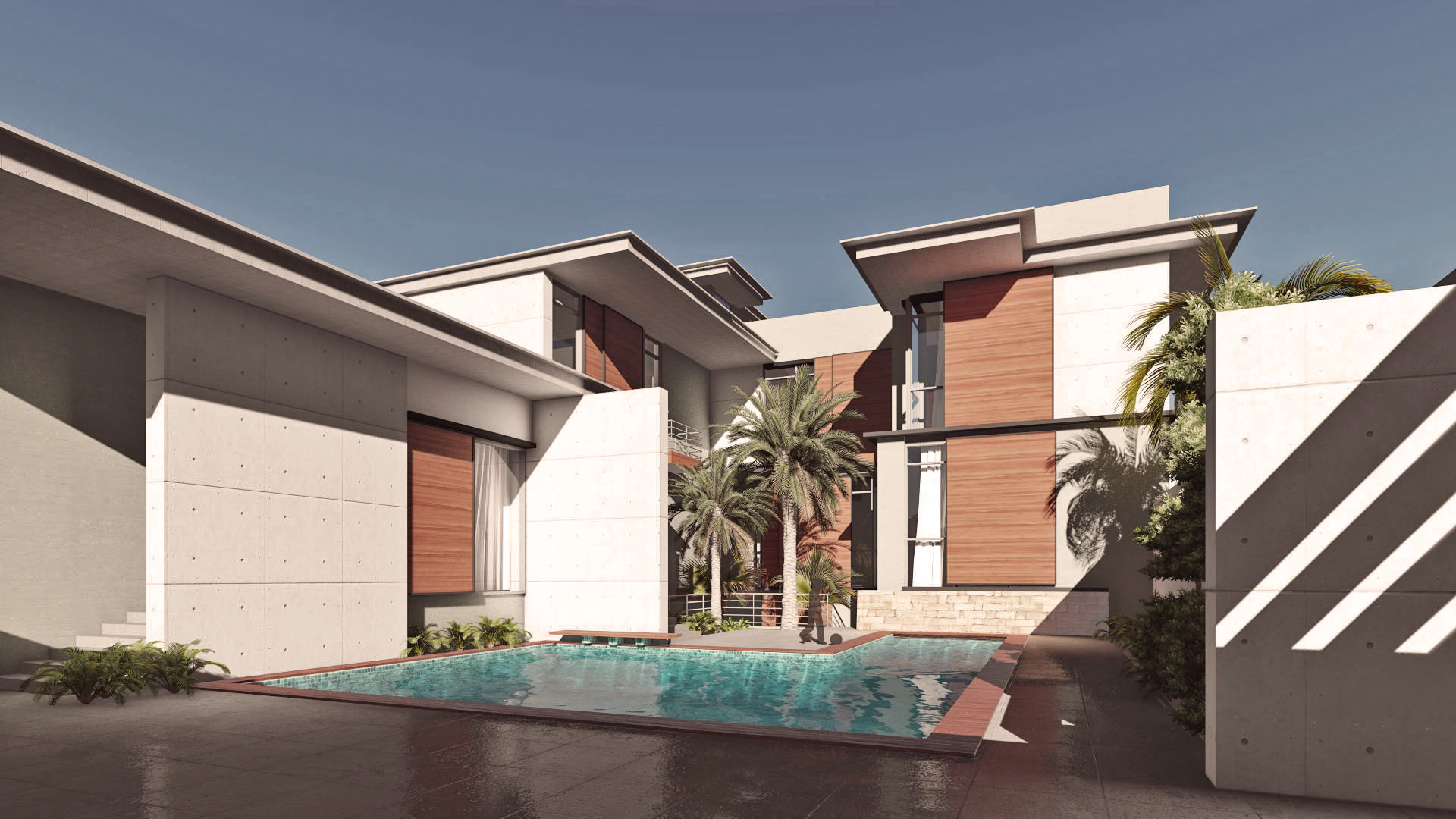Project Description
Private Residence
LOCATION: Al-Naeem Dist., Jeddah, Saudi Arabia
YEAR: 2015
BUILT-UP AREA: 1,100 m²
SCOPE OF WORK: Architecture
RAKA Design Team were commissioned to preliminary design a residential unit in Albasateen District, Jeddah. This three-story residential unit is made of rectangular shapes, clad in Riyadh and basalt stones with wooden cladding, that are all tied together externally by lush garden and a centrally located swimming pool. The entrances, formal living and dining, family living and dining, and the main master bedroom are all on one floor (the ground floor). The lower floor is for recreation, workshop and skills space, while the upper level is for the owner’s family members. Four car garage is built-in under the main entrance, linked with the recreation space and the English court to maximize the use of space.







